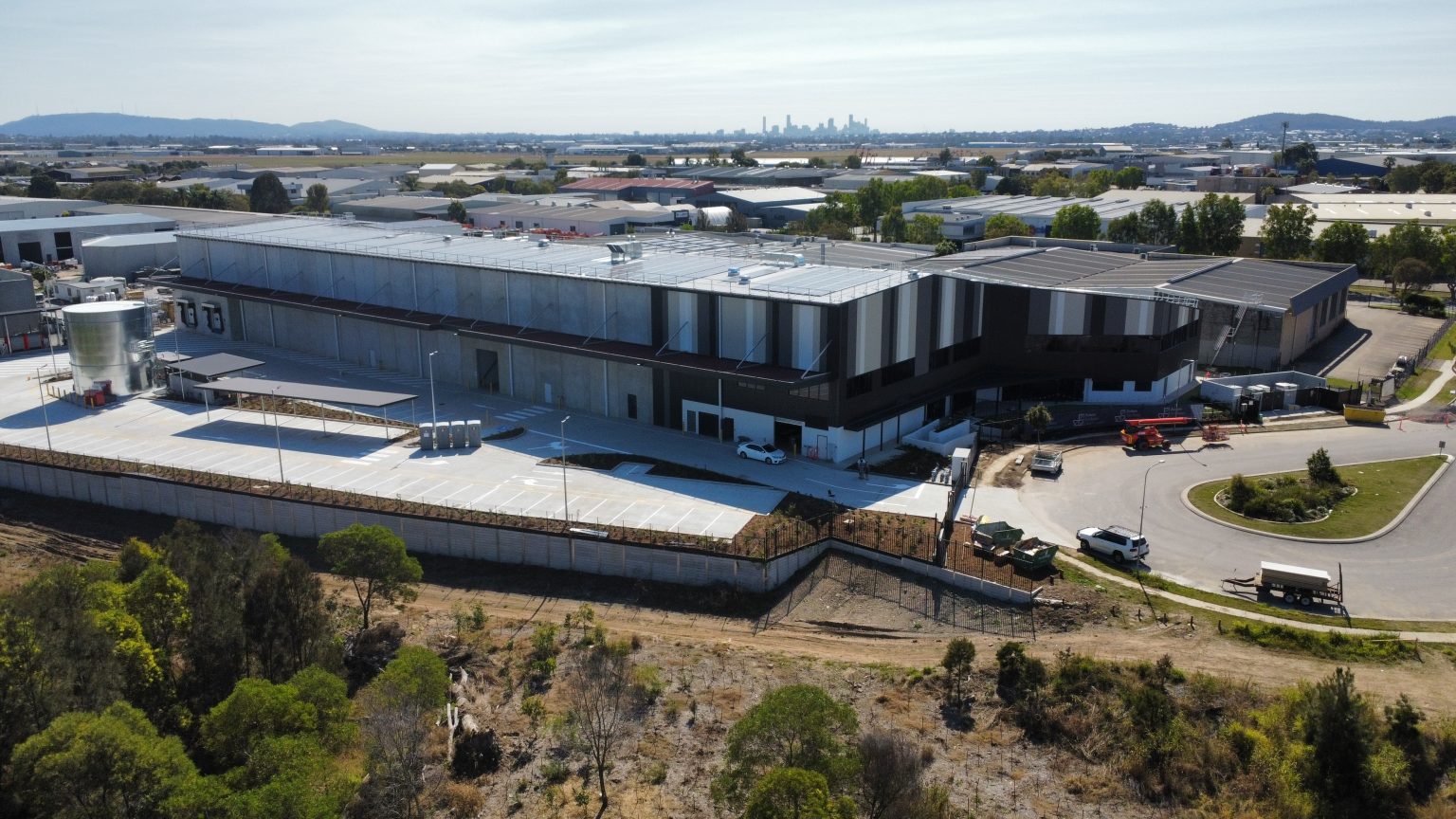
vTCE undertook the structural and civil engineering design, documentation and construction supervision of a brand new factory that covers a floor area of 6300 sqm. The factory is the new home for Preistley’s Gourmet Delights who bake sweet and savoury treats for the Australia wide market.
The factory accommodates the entire manufacturing process under the one roof in Acacia Ridge, with the addition of office space for the nationwide distributor.
Up to 15 meter high tilt panels were required on the project, to house 11 meter high racking systems for storage of baked goods in cool and cold rooms. Due to the multitude of mechanical services required for the factory, the panels had to be assessed for numerous penetrations through.
These penetrations were of various sizes and shapes, with the location varying greatly between all panels. In addition, the southern side of the building had a 6 meter wide awning off the large tilt panels.
The ground slab had to be analysed to ensure the strict restraints of such a high racking system were adhered to, complicated further by a 9 meter deep council stormwater asset only 7 meters away from the front of the building.
vTCE worked closely with the geotechnical engineer to control the deflections of the racking slabs since there was 6 meters of fill present on the site.
Other challenges faced included providing an economical roof design that had to support solar panels, ceilings and a continually evolving and extensive mechanical service and fire service system that was irregularly located over the entire roof plan.
For Fire Rating requirements, the entire building had to have several isolated fire compartments, which leant towards designing a fully braced system building, rather than the first proposed sway portal frame design. In addition, there were 3 separate plant platforms, two roof mounted and one mezzanine below the roof.
Close site supervision with the building contractor enabled a smooth running construction process, with some pretty spectacular tilt panel lifts !
vTCE are extremely proud of our involvement with the project, and the company received positive feedback from the architect, builder, and client.
James Anthony Construction had the opportunity to work with Brady Kaminski (Structural Design Engineer) and Brian McGirr (Drafter/Undergraduate Structural Engineer) in 2022/2023 whilst building a purpose-built multi use factory in Acacia Ridge.
Throughout the 12-month build, both Brady and Brian were available at every given opportunity to provide support and advice (and numerous site visits) on what was a very complex project.
I found their approach to be very hands on and professional and would highly recommend vT Consulting Engineers to anyone considering a commercial or industrial build.
James Christophersen
www.jamesanthonyconstruction.com.au
We worked with vT Consulting Engineers (vTCE) throughout the design and documentation of the manufacturing and warehouse facility at Research Street, Acacia Ridge, where vTCE provided all structural and civil engineering services for the project. The building is large and complex, constructed of concrete tilt panels and steel frame.
We found vTCE to be diligent, thorough, and responsive throughout the design and documentation process. Client requested design changes were accommodated without hesitation and coordination throughout the shop drawing process was proactive between architect, detailer and engineer, resulting in fast onsite installation.
We choose to work with vTCE whenever possible on our projects and congratulate them
on the success of Research Street.
Karen Ognibene
KO & Co Architecture
www.koandcompany.com.au
vTCE provides civil engineering, structural engineering and civil contract administration services throughout a project from the inception to completion. Find out more about our Civil Engineering and Civil Contract Administration services below.